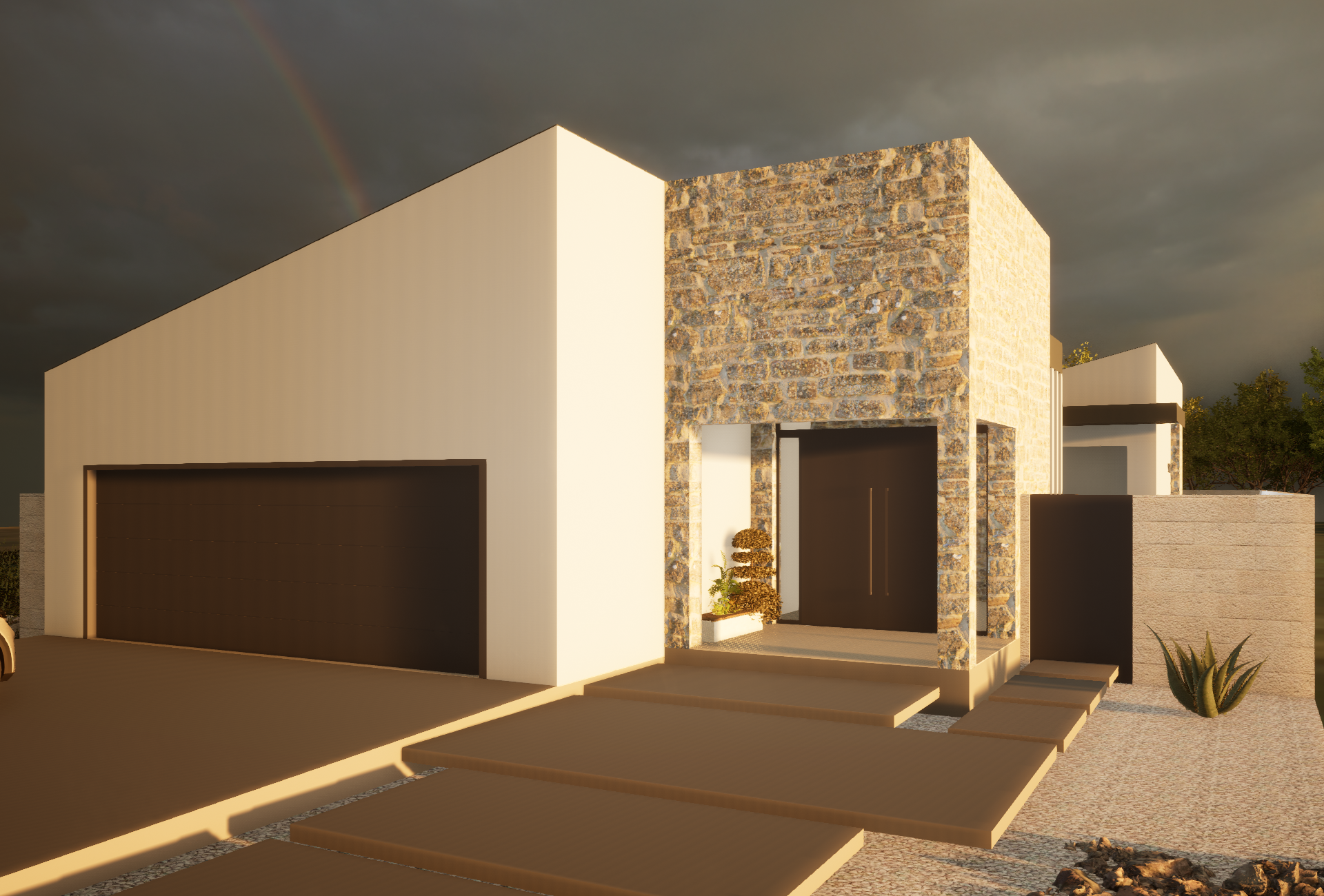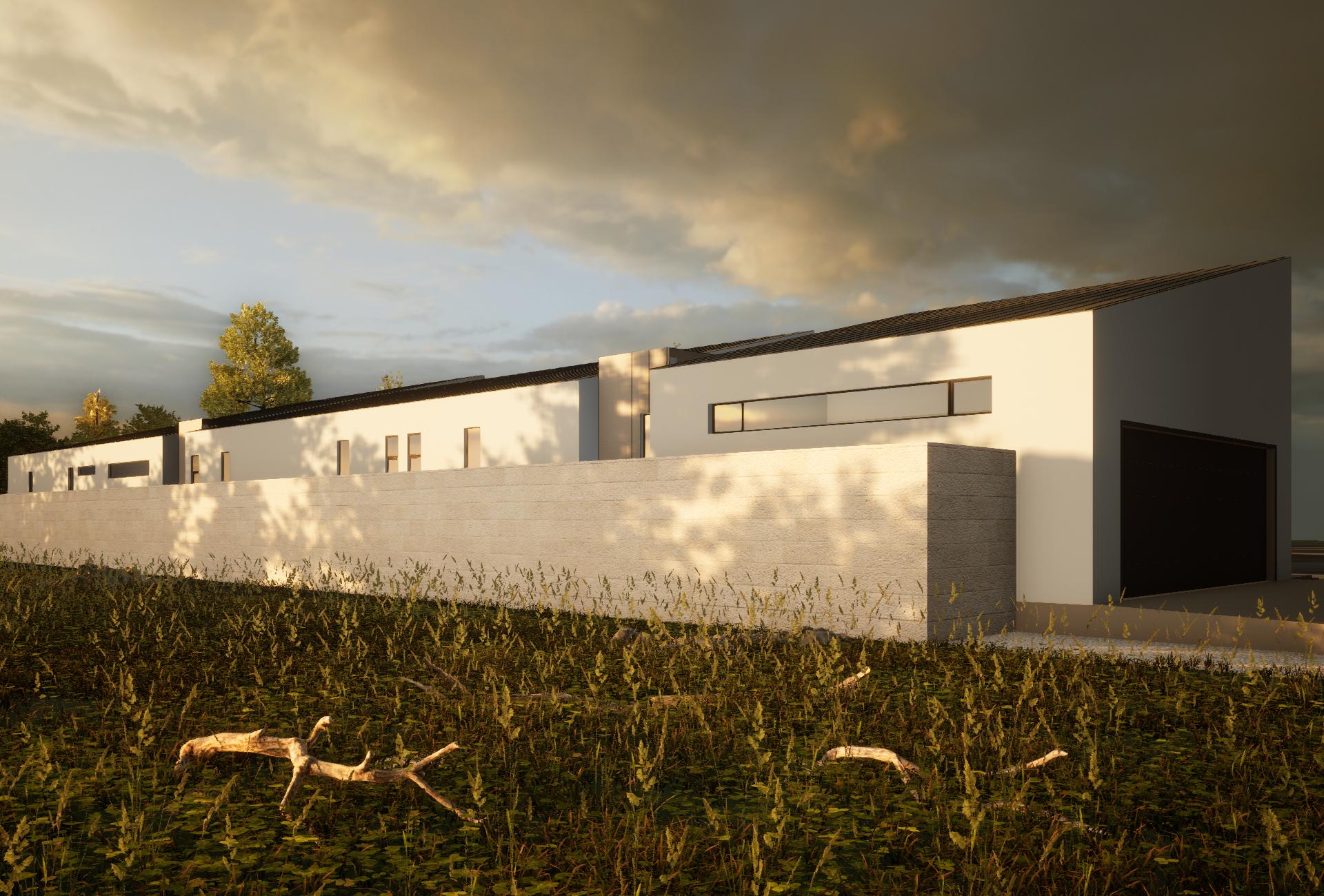Shadows \"C\" House
Three volumes define the composition of this house! Keeping in mind the shadows projections were some of the main considerations!
The family will have the main entrance in an exterior volume leading to the pool along with the grill area, having also a connection with the main interior entry.

The first volume is for the garage, separated by a mudroom, the kids’ volume is next, for guests' privacy is in the second flat roof, which divides the social area for living and kitchen/dining follows by the master area in the last volume.
Having as inspiration a Modern Barn House, along with my client’s requirements we created key elements for their everyday living, 3 volumes divided by a flat roofing is ideal to have defined each intimate and the social areas.

A unique design is the result of the first meeting with the clients.
Taking advantage of the house’s shadow projection, the separation between kids, social and main room areas, and a “C” distribution are the main focus for these volume compositions.
Client requirements:
To take advantage of the land’s orientation, play around with shadows to enjoy family evenings outside on the patio!



